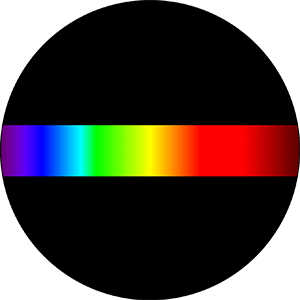With professional illuminance calculations using DIALux evo and Relux, we provide precise foundations for indoor and outdoor lighting
Traffic Routes, Sports Facilities, and Outdoor Areas
Lighting calculations serve as verification of photometric
values for planning, approval, and cost estimation.
The results are visualized, documented, and exported — either as CAD files or
in tabular form — providing clear decision-making tools for architects,
municipalities, and engineering offices.
Calculations include glare evaluation for interior spaces
(UGR) and exterior areas (GR, TI), as well as computational verification of
DIN-compliant designs.
The aim is glare-free lighting of work areas in accordance with applicable
standards.
We are happy to create a visualization of your project,
including design variants and clear decision-making bases.
Our lighting concepts are realistically visualized in
3D, enabling architects, municipalities, and engineering offices to evaluate
the lighting effect in the space at an early stage. This provides a solid
foundation for confident decisions regarding design, compliance with standards,
and energy efficiency. 3D simulation of lighting effects (interior and
exterior) and variant comparison for informed decision- making
- Light
characteristics: direct / indirect lighting, accent lighting
- Materiality
& surfaces: reflections, luminance levels, spatial perception
- Environmental
impact: light emissions, stray light, neighborhood compatibility
- Schematic
views & black plan
- Data
delivery: renderings, reports for committees and tender procedures

Tim Sehl
Dipl. Ing.
Otto-Prein-Straße 12
59174 Kamen, Dortmund, NRW
+49 1520 8503071
+49 2307 9109060